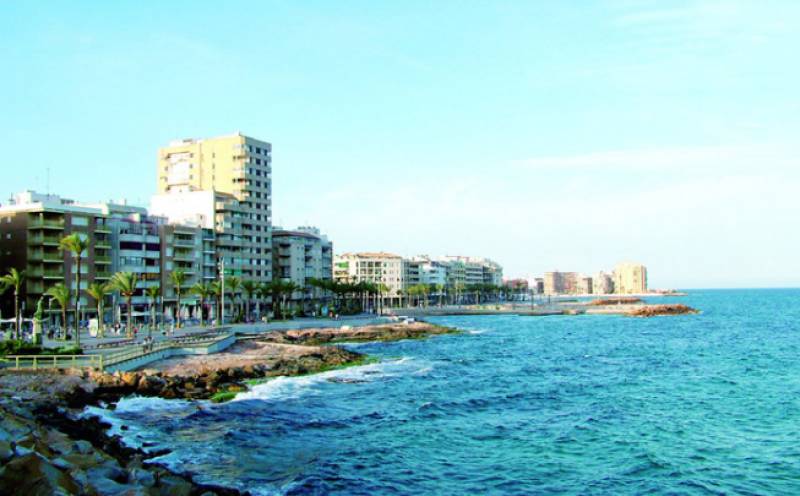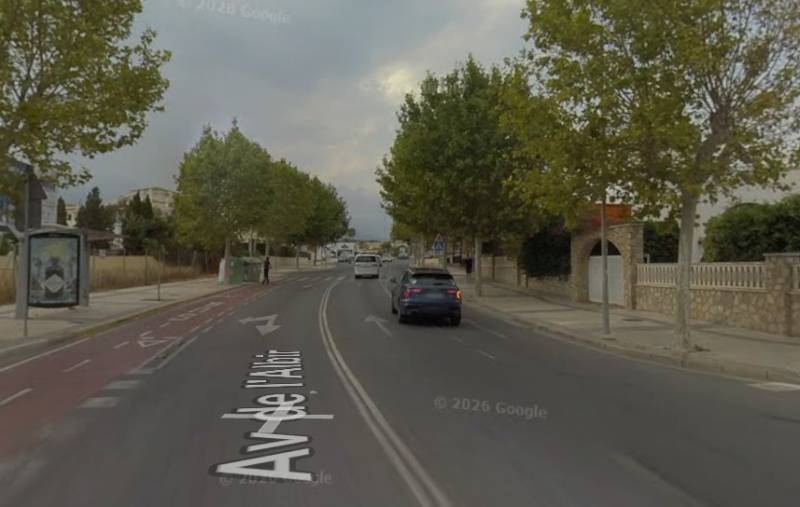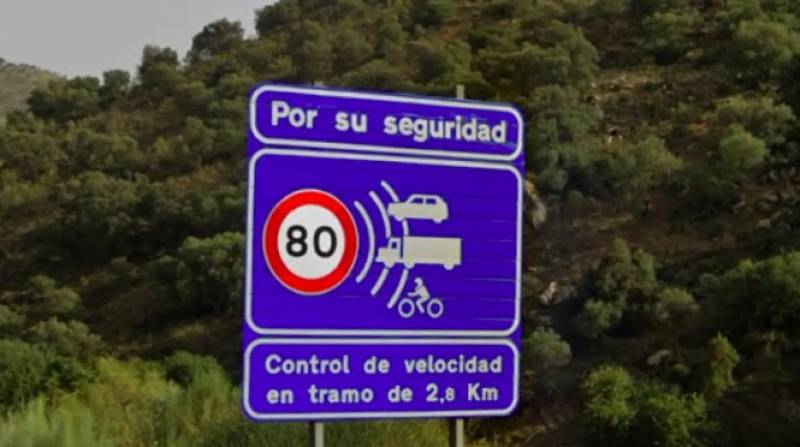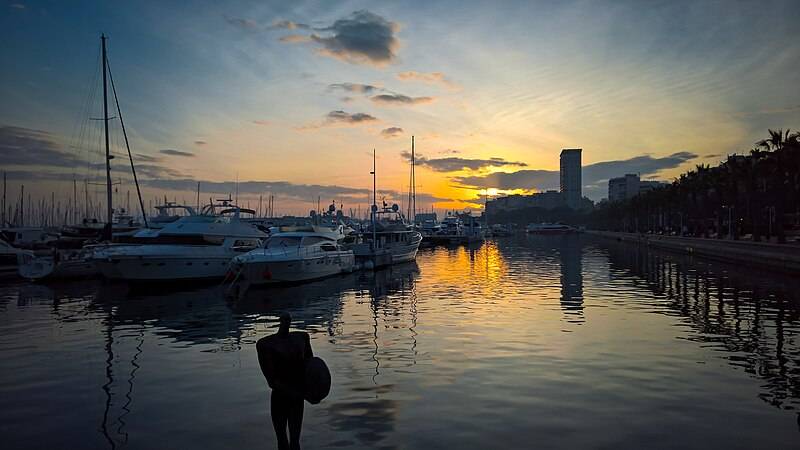
To be listed on the CAMPOSOL TODAY MAP please call +34 968 018 268.

Guidelines for submitting articles to La Manga Club Today
Hello, and thank you for choosing La Manga ClubToday.com to publicise your organisation’s info or event.
La Manga Club Today is a website set up by Murcia Today specifically for residents of the urbanisation in Southwest Murcia, providing news and information on what’s happening in the local area, which is the largest English-speaking expat area in the Region of Murcia.
When submitting text to be included on La Manga Club Today, please abide by the following guidelines so we can upload your article as swiftly as possible:
Send an email to editor@lamangaclubtoday.com or contact@murciatoday.com
Attach the information in a Word Document or Google Doc
Include all relevant points, including:
Who is the organisation running the event?
Where is it happening?
When?
How much does it cost?
Is it necessary to book beforehand, or can people just show up on the day?
…but try not to exceed 300 words
Also attach a photo to illustrate your article, no more than 100kb

Orihuela Cathedral
La Santa Iglesia Catedral del Salvador y Santa María de Orihuela
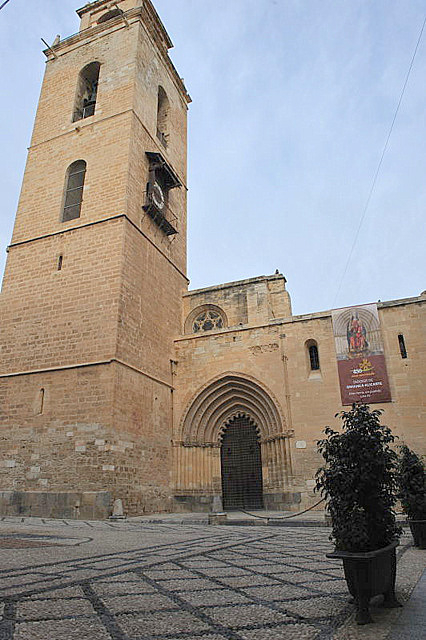 Orihuela Cathedra is a striking and imposing monument which dominates the centre of the Old Quarter of Orihuela city and is one of two Cathedrals in the Diocese of Orihuela-Alicante, the other being that of San Nicolás de Bari in the provincial capital of Alicante. This Diocese covers a vast area of 4,415 square kilometres and serves a population of 1.15 million Catholics.
Orihuela Cathedra is a striking and imposing monument which dominates the centre of the Old Quarter of Orihuela city and is one of two Cathedrals in the Diocese of Orihuela-Alicante, the other being that of San Nicolás de Bari in the provincial capital of Alicante. This Diocese covers a vast area of 4,415 square kilometres and serves a population of 1.15 million Catholics.
Officially denominated the Holy Cathedral Church of the Saviour and Saint Mary of Orihuela, construction first began in the 13th century, on top of the remains of Visigoth and Arabic buildings which existed prior to the Reconquist of southern Spain by the Christian forces of Castilla y León and Aragón, following 700 years of first Visigoth and then Moorish occupation. ( See History of Orihuela for more information)
In 1281 King Alfonso X “El Sabio” ordered that it should be the town’s main church, superseding the ones dedicated to Santiago Apóstol and Santas Justas y Rufina, Orihuela at this point coming under the See of Cartagena.
In 1304 Orihuela passed from belonging to the Crown of Castlla y León to that of Aragón, which left it in 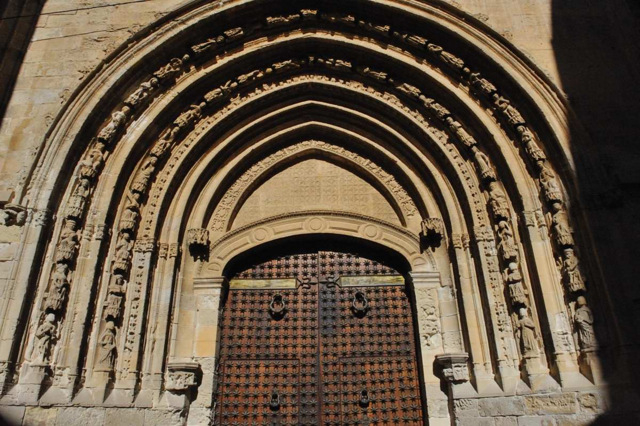 something of a limbo, as it still officially came under the care of Cartagena which belonged to Castile, not that of Aragón, so Martín of Aragón petitioned the Pope to grant it a Bishop of its own. However, this process took until 1413, when the church was promoted to the level of collegiate by Pope Benedict XIII. Six years later this was confirmed by Pope Martin V, but then almost a century was to pass before Julius II, nicknamed the “Fearsome Pope”, awarded it cathedral status in 1510. Even then, however, only one Bishop was assigned to preside over Cartagena and Orihuela, following the recommendation of King Fernando (the Catholic Monarch).
something of a limbo, as it still officially came under the care of Cartagena which belonged to Castile, not that of Aragón, so Martín of Aragón petitioned the Pope to grant it a Bishop of its own. However, this process took until 1413, when the church was promoted to the level of collegiate by Pope Benedict XIII. Six years later this was confirmed by Pope Martin V, but then almost a century was to pass before Julius II, nicknamed the “Fearsome Pope”, awarded it cathedral status in 1510. Even then, however, only one Bishop was assigned to preside over Cartagena and Orihuela, following the recommendation of King Fernando (the Catholic Monarch).
Carlos V finally rectified this situation, and Popes Leon X and Clement VII created the post of Bishop of 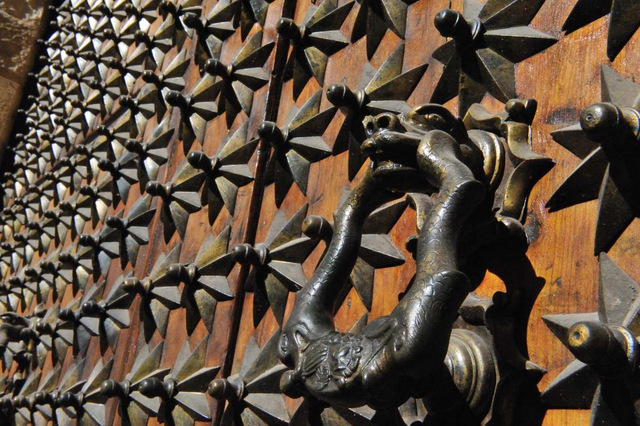 Orihuela, but it was not until 1564 that Pius IV finally separated the two Dioceses of Orihuela and Cartagena in 1564 due to the request made by King Felipe II. The bishopric was consecrated in 1597 by Bishop José Esteve (1594-1603).
Orihuela, but it was not until 1564 that Pius IV finally separated the two Dioceses of Orihuela and Cartagena in 1564 due to the request made by King Felipe II. The bishopric was consecrated in 1597 by Bishop José Esteve (1594-1603).
There is a fascinating tradition relating to the changeover of Bishop in the city, see the Bishop, a donkey and arroz de costra.
The first construction work on the current building, in the early 14th century, was Gothic in style, but little is known of the details except that one of the foremen was Juan León. It is not even certain on which parts of 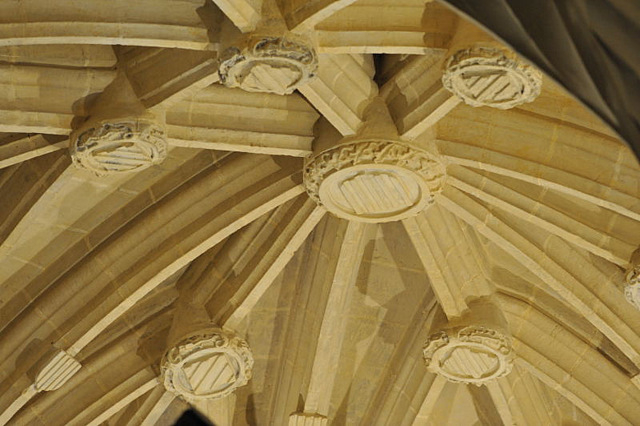 the church he worked, and how important his role was, but we do know that part of the tower and the main door known as the “portada de las cadenas” belong to this period, as did the simple Gothic domed naves which formed the internal structure.
the church he worked, and how important his role was, but we do know that part of the tower and the main door known as the “portada de las cadenas” belong to this period, as did the simple Gothic domed naves which formed the internal structure.
The floor plan follows the design of a simple Latin cross, although the crossbeam does not protrude on the outside of the building, and the main nave consists of three aisles, with small chapels between the columns in the lateral aisles. The main aisle is only slightly higher than those on either side, and as a result the upper side windows are necessarily small, which does make the cathedral quite dark.
In the cathedral as it stands today it is possible to identify four phases of construction with different 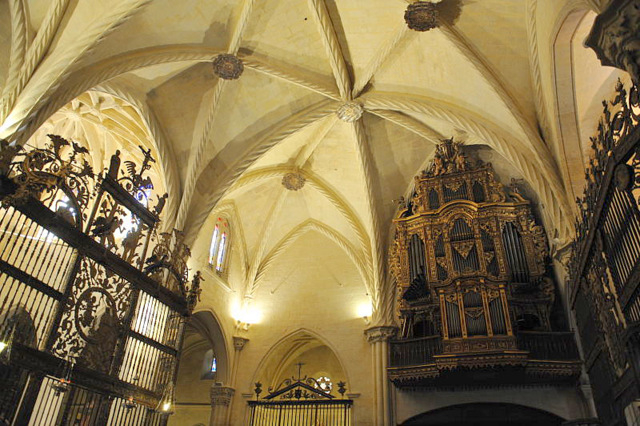 architectural styles. The first two phases are both typical of the Levante Gothic, followed by a Renaissance phase and another belonging to the Baroque. In terms of dates these four periods are as follows:
architectural styles. The first two phases are both typical of the Levante Gothic, followed by a Renaissance phase and another belonging to the Baroque. In terms of dates these four periods are as follows:
Late 13th to mid-14th century: towers and aisles
Mid-15th to early 16th century: crossing, main altar and apse, ambulatory and old chapter rooms
Late 16th century: “Portada de la Anunciación” and chapels next to the tower
18th century: Communion chapel and sacristy
The ceiling features simple rib vaults, giving it an airy and elegant feel, while on the outside there are 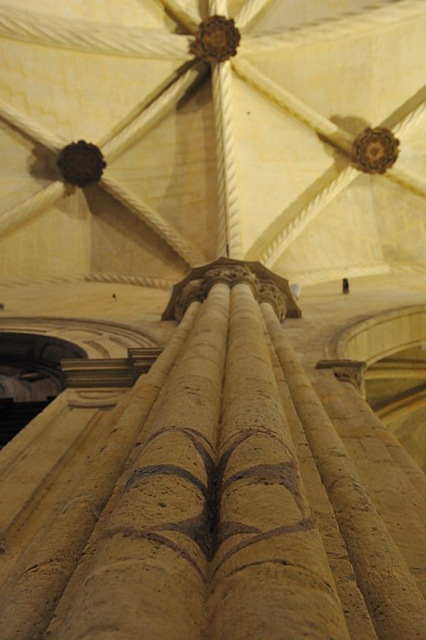 terraces. It is rather dark inside, but some illumination is provided by the rose window on the façade and the small side windows in the nave. The ceiling is supported by columns on whose bases there are sculptures of the coats of arms of Aragón and of King Pedro IV “The Ceremonious” (1336-1387).
terraces. It is rather dark inside, but some illumination is provided by the rose window on the façade and the small side windows in the nave. The ceiling is supported by columns on whose bases there are sculptures of the coats of arms of Aragón and of King Pedro IV “The Ceremonious” (1336-1387).
The choir is a magnificent feature of the Cathedral and is positioned in front of the main altar in the middle of the central nave. There are seats for 45 choristers, and one for the Bishop.
Visitors could be forgiven for thinking that the choir was fashioned by craftsmen from other parts of Europe, having a Dutch or Belgian feel to the carving, but it was actually carved using walnut between 1716 and 1718 by two natives of Valencia, Juan Bautista Borja (born 1692) and Tomás Lloréns, and in the centre there is a lectern dating from the 15th century.
On the backs of all the seats there are designs depicting scenes from the Bible, such as the sack of Jerusalem, and on the Bishop’s seat there is a relief of Christ, the Saviour of the World. Take time to explore the detail of the carving and the scenes depicted as they really are characterful and full of whimsical details 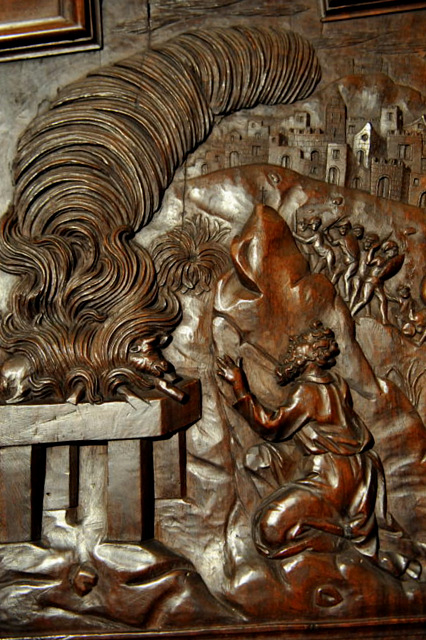 with rolling clouds, characterful sheep and scenes of everyday life intertwined with the religious message.
with rolling clouds, characterful sheep and scenes of everyday life intertwined with the religious message.
The choir occupies the part nearest the back of the church, and is closed off by a Plateresque screen mounted on a stone base with sculpted human faces. On the front of the screen is the imperial coat of arms of Carlos V, and the decoration features eight medallions and two pulpits. This dates from 1547, and was made from wrought iron and gold-plating by Jerónimo Quijano and the French artists Estebán and Andrés Savanian.
The main altar is at the centre of the cathedral’s cross-shaped floor plan, and is closed off by Gothic screens on three sides, the exception being the front, which belongs to the Renaissance style. This front screen is the work of Estebán and Andrés Savanian, and was made of wrought iron and gold-plating in 1549 in Cartagena 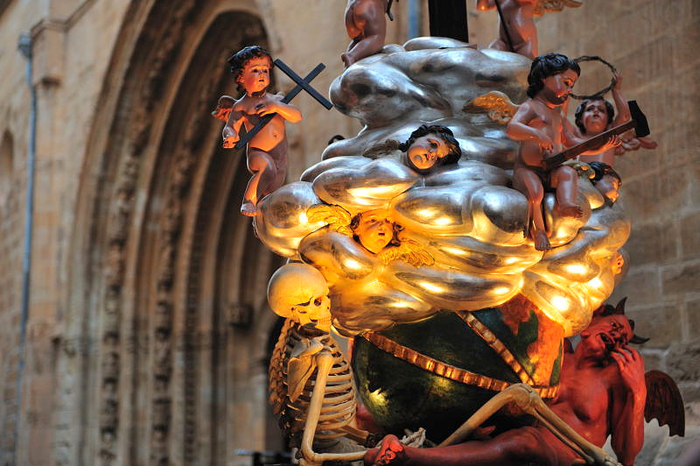 following the design of Jerónimo Quijano. At the centre is a large medallion showing the scene of the Annunciation, and at the top is a tableau of Adam and Eve in paradise. The four major prophets (Isaiah, Jeremiah, Ezekiel and Daniel) are also shown on the upper cornice, and at the foot of the Crucifixion are two imperial wings representing the universality of redemption.
following the design of Jerónimo Quijano. At the centre is a large medallion showing the scene of the Annunciation, and at the top is a tableau of Adam and Eve in paradise. The four major prophets (Isaiah, Jeremiah, Ezekiel and Daniel) are also shown on the upper cornice, and at the foot of the Crucifixion are two imperial wings representing the universality of redemption.
During the 19th century the main chapel was de-designed in Neo-Classical style, but in 1942, following the damage suffered in the Civil War, it was again completely renewed in the original Gothic style, and this is its appearance today.
The Baroque organ was made by Nicolás de Salanova and Martín de Userralade in Valencia in 1733, and has over 72 stops. All of the pipes are made of tin, and towards the end of the 18th century it was reformed in the Romantic style.
The Three Doors
La Puerta de las Cadenas
This main entrance to the Cathedral dates from the 14th century, and is located in the western façade at the 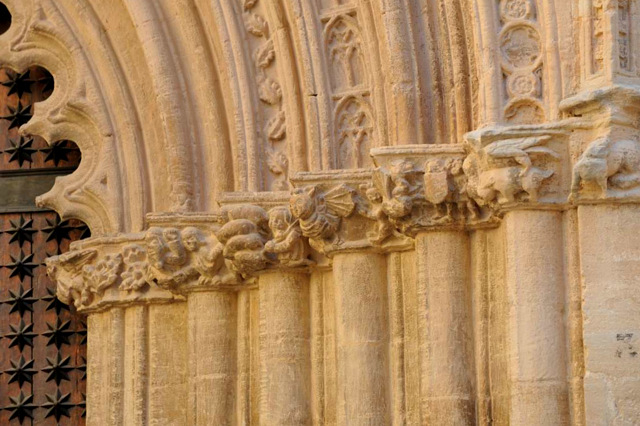 back of the main nave. Its six fluted arches feature geometric decorations, and the smallest of these pointed structures shows clear Mudéjar influence in its design. There is no tympanum or mullion, and the decoration is limited to the designs on the arches.
back of the main nave. Its six fluted arches feature geometric decorations, and the smallest of these pointed structures shows clear Mudéjar influence in its design. There is no tympanum or mullion, and the decoration is limited to the designs on the arches.
To the right of the door is a small Gothic vertical design which now looks a little out of place: most likely in the past it was matched by a similar design on the left, which was lost when the bell-tower was constructed.
The reason for the name of this door, “the door of the chains”, lies in the bollards outside which carry chains and mark out a small area in front of the church. Before the church was made a cathedral this area belonged to the diocese of Cartagena and those inside it therefore escaped the civil jurisdiction of the authorities in Orihuela, so inside the chains wrongdoers could take refuge in the church. This of course led to pursuits by the authorities inevitably ending in front of the church, where wrongdoers could jump across into the jurisdiction of Cartagena and away from the clutches of the local law.
This area was formerly known as the “Lonjeta”, and in medieval times the town council met here.
La Puerta de Loreto, or Puerta de los Músicos ( door of the musicians)
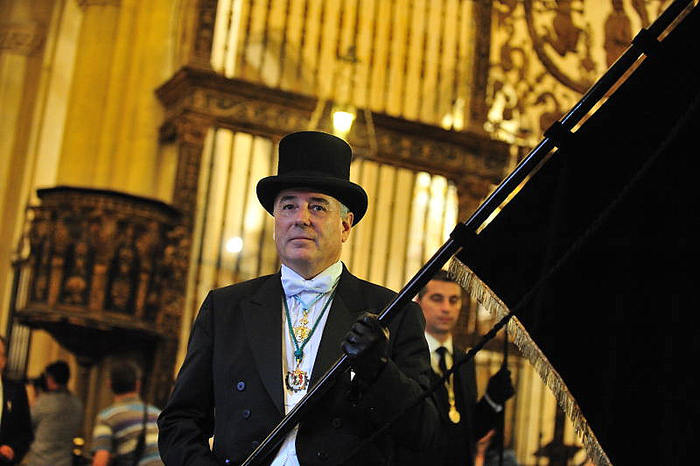 This mid-15th century doorway is on the south side of the cathedral, and is a throwback to the late Gothic. It featured a mullion until 1580, when this was replaced by a flat arch and the tympanum was decorated with coffers. The archivolts are decorated with sculptures depicting angels playing music and singing, hence the name given to the doorway.
This mid-15th century doorway is on the south side of the cathedral, and is a throwback to the late Gothic. It featured a mullion until 1580, when this was replaced by a flat arch and the tympanum was decorated with coffers. The archivolts are decorated with sculptures depicting angels playing music and singing, hence the name given to the doorway.
During the Semana Santa processions of the city the Sábado de Pasión ( Easter Saturday) parade enters through this door and parades through the centre of the Cathedral exiting via the Puerta de la Anunciación, lead by the Caballero Cubierto, the only man allowed to wear a hat inside the Cathedral itself. ( Click Caballero Cubierto).
Meanwhile, the sculpture of La Diablesa, the she devil, is forced to wait outside in the street until it can rejoin the rest of the procession, being denied entry to the Cathedral as it is a representation of the devil. ( Click, La Diablesa)
La Puerta de la Anunciación
This 16th century doorway on the northern side of the building used to be known as the “Puerta del Perdón”, and is in the same Renaissance Plateresque style as the chapels on either side of it. It was completed by Juan Inglés in 1588.
It is designed as a triumphal arch, with the central opening formed by a semi-pointed arch. Above this is the figure of Christ as a child, flanked on either side by the Archangel Gabriel and the Virgin Mary.
From the small plinths on the upper frieze it is possible to deduce that the structure was not completed as had originally been intended, with the upper part of the design abandoned before it could be properly started.
The Cloisters
This area is one of the most attractive in the whole of the monumental city of Orihuela, dating back to the 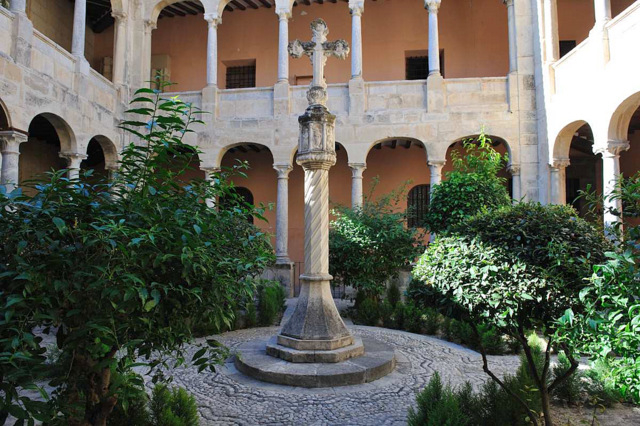 Renaissance and originally belonging to the Convento de la Merced, which unfortunately no longer exists.
Renaissance and originally belonging to the Convento de la Merced, which unfortunately no longer exists.
It was first built in 1377 but was reformed by Hernando Veliz in 1560 at the height of the Renaissance, so the original arches and columns were lost. The cloisters were transported to their present location in 1942, occupying the site of the cathedral’s graveyard, under the supervision of architect Serrano Peral, whose remit also included the project to house the Cathedral Archives and the Diocesan Museum of Holy Art alongside.
Two of the aisles open out on to the street, and to the north-west there is a long passageway leading into the cathedral via the sacristy.
At the centre of the cloisters is a Gothic cross which came to Orihuela from Denia, in the north of the province of Alicante: the cross we see today is a replica, the original having been returned to the Archaeological Museum of Denia.
The tower
This is the oldest part of the Cathedral, dating from the end of the 13th century and the first half of the 14th. Seven metres wide and 28 metres high, it consists of four stages separated by moldings, and on the inside the ceilings feature rib vaults with corbels. These rooms were put to various uses in the past, including the Episcopal prison and the wax room. On the first floor vaulting is the coat of arms of the Bishop of Cartagena, reflecting the fact that at the time of the tower’s construction the church still lay within that diocese.
The way in which the third and fourth floors are laid out tells us that originally the bells were housed on the third floor before later being moved up to the higher level. From this it can be deduced that this fourth stage was added at a later date.
The pinnacles at the top were added in the 18th century.
The monumental clock bears the inscription “Francisco Serrano Año 1875”, but this is not the date of its creation: it is thought to refer to repair work.
Mass times:
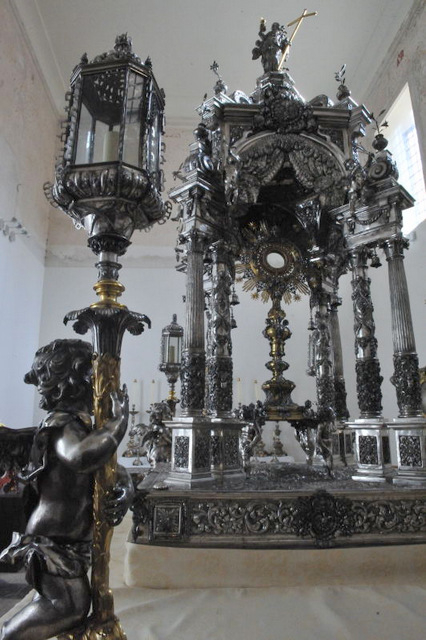 Winter
Winter
Monday to Friday: 10.00 and 19.00
Saturday: 10.00 and 20.00
Sunday: 10.00, 11.30, 13.00, 18.00 and 20.00
July
Monday to Friday 10.00 and 19.00
Saturday: 10.00 and 20.00
Sunday: 10.00, 11.30, 13.00 and 20.00
August
Monday to Friday: 10.00
Saturday: 10.00 and 20.00
Sunday: 10.00, 11.30, 13.00 and 20.00
Entry fee:
There is a token entry fee of 2 euros
The Cathedral is open:
Tuesday to Friday 10.30am to 2pm and 5pm to 7pm
Saturdays 10.30am to 2pm
Sundays and Festival days, only open during services
Closed Mondays
Catedral del Salvador de Orihuela.
Between Ramón y Cajal and Calle Mayor s/n, 03300 Orihuela
This is just around the corner from the tourist office, so can be visited as part of a route around the centre of the old quarter. Click Tourist Office, Orihuela
It also forms part of a route around the centre of the old quarter, Click for suggested mornings out, A monumental morning in Orihuela Route 1
















